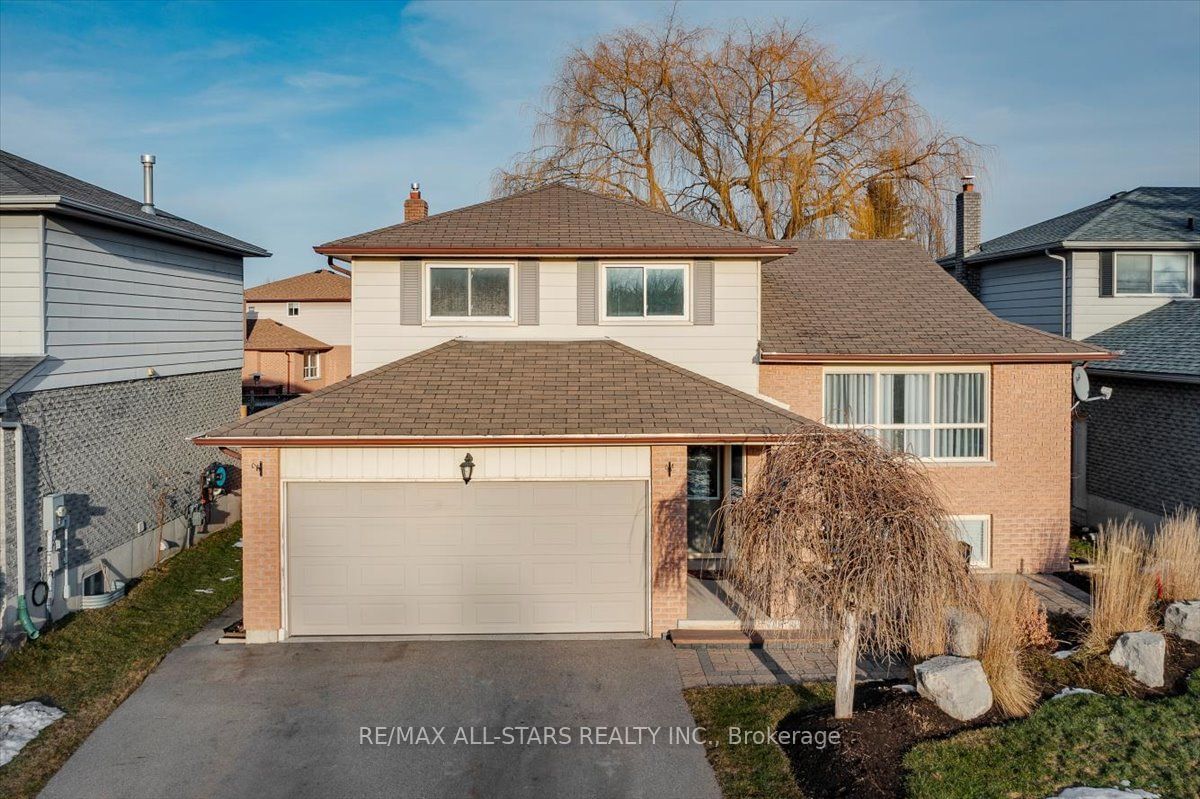$929,900
$***,***
3+1-Bed
4-Bath
1500-2000 Sq. ft
Listed on 2/23/24
Listed by RE/MAX ALL-STARS REALTY INC.
Explore the allure of 10 Fairwood Dr, an enchanting open concept sidesplit residence nestled in the heart of Keswick, ON. This home features a stylish white kitchen, complete with a spacious center island and cook-top stove ideal for hosting and culinary adventures. Boasting 3 cozy bedrooms, a built-in garage, and a generous recreation room, there's plenty of room for relaxation and recreation. The family room, enhanced by a welcoming fireplace, sets the stage for memorable gatherings, while the fenced yard provides privacy and a secure space for outdoor activities. Conveniently situated near schools such as R.L. Graham Public School and Keswick High School, and just a short distance from Glenwoods Centre and Walmart Shoping center, as well as tranquil parks like Bayview Park and Oakmeadow Park, this home is perfectly positioned for both convenience and leisure. Embrace the chance to make enduring memories in a home designed for comfort and community.
This well cared for home being sold by the original owners. A unique 4 level side-split with Luxury Vinyl Plank floor in lvg rm, Bamboo plank flr in fm/rm. The location is central to schools, walking trails, shopping and transit.
N8089544
Detached, Sidesplit 4
1500-2000
7+2
3+1
4
2
Built-In
6
31-50
Central Air
Finished
Y
Y
N
Alum Siding, Brick
Forced Air
Y
$4,392.97 (2023)
128.00x50.67 (Feet) - Lot Irregular In Shape, Geowhse Msrmts.
